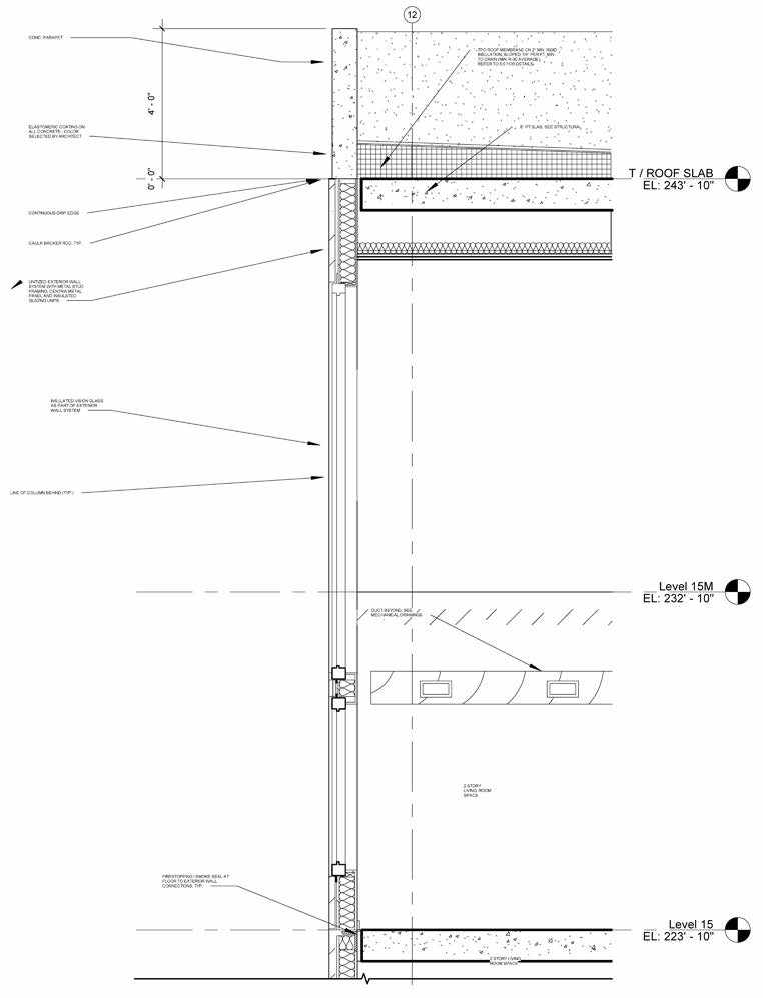308 EAST GREEN
Throughout the duration of my Structural Fundamentals course, I analyzed and documented an existing apartment building, the Here Building, located at 308 E. Green Street in Champaign, Illinois. I documented this structure through plan, section, elevation and 3D rendering utilizing Autodesk Revit software. As my first major project using Revit, I learned the basics of using the program in addition to other processes that I had not explored before, such as wall detailing, connection detailing, structural plans and ceiling plans. Additionally, this was one of my first analyses of double-height spaces and the process of properly documenting them.



















