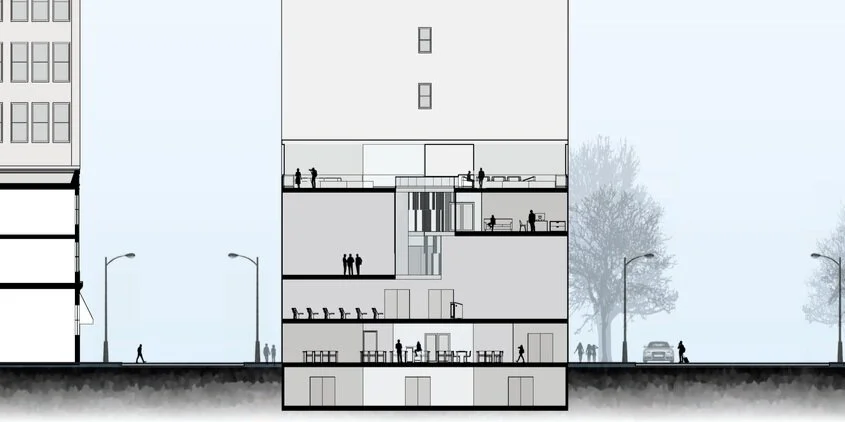GATHERING OF GRADIENTS
Gathering of Gradients is the compilation of work stemming from my Architecture Design in the City course. For the duration of this course and project, I analyzed the urban fabric of Chicago and the influences of metropolitan roots on my own design process. This project specifically focused on providing a gathering space and cultural center for Scandinavian residents in Chicago. Throughout my design process, I developed my knowledge on structural systems and separation of circulation patterns, and created a foundation on fire safety strategies and building codes.

















Elements of my design - such as a multitude of natural daylight, the use of a polarized color pallate, and the presence of clear lines and forms reflect principles of scandinavian architecture through my own lens. I further studied the integration of facades into the current urban infrastructure, the divergence of space and form, and the benefits of natural daylighting systems on architecture.





