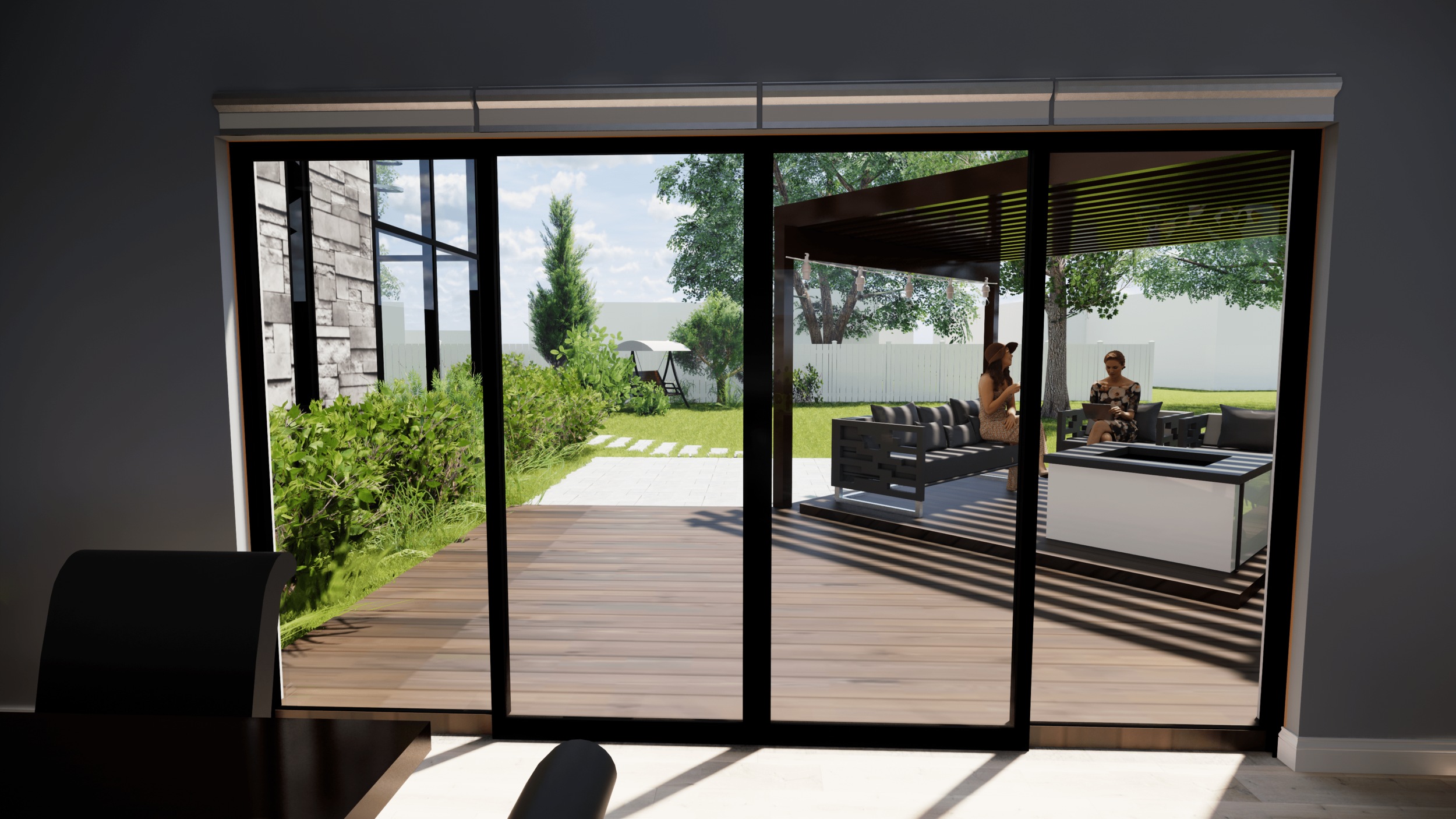CORNER EXPERIENCES
Corner Experiences is a single-family house designed within my Architecture Design and Exploration course. I explored the design process in the context of custom home design and fabrication on a smaller residential scale to explore creative solutions to more specialized obstacles within the architectural practice. Designing on a residential scale, I fortified my notions of expression of exterior facade, fluidity of interior spaces, and working within a set budget. I developed a tangible understanding of the balance between critical and objective design thinking in creating a functional space within a set number of parameters, such as client needs, existing site conditions, budget and building codes.












The primary concept focuses on the unique experiences that the dominant corners of the home reflect, directing attention to elements of the design and natural landscape that the clients interact with most. The use of an exterior facade comprised of stone, stucco and dark wood distinguishes the four different building forms within the design. The creation of fluid circulation patterns and variance in ceiling height develops a hierarchy within interior spaces, allowing for the use of less interior walls.
The focal point of the design is the lofted master space that overlooks the double-height kitchen to emphasize the concept of the kitchen as the heart of the home. Interior spaces within the home were designed specifically to address the clients’ individual needs and simplify their use of the space. The design also features an outdoor patio space that draws focus to the large park that sits south of the site.






